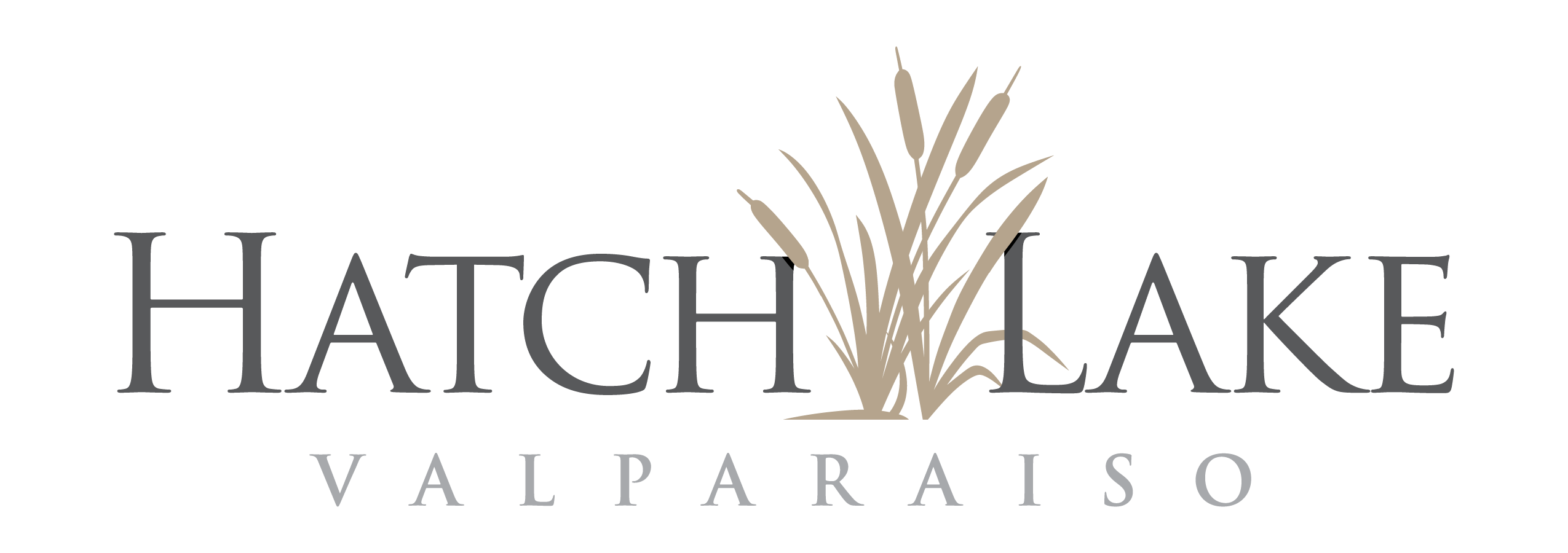For your convenience, our most common customer questions are answered right here.
Not finding what you want? We look forward to talking to you about your new home! Contact Us.
Q: What school district is Hatch Lake subdivision in?
A: Hatch Lake is in Center township and within the Valparaiso School District.
Q: How much do homesites cost?
A: The homesites are included in the price of the home. Walk-out and daylight lots will cost more, but will include a deck and full size windows and some doors in the basements. Contact sales@hatchlakevalpo.com for specific home pricing.
Q: What types of home plans are available?
A: Sunshine Homes is offering ranch, two-story and master down plans.
Q: Do all of the homes in Hatch Lake have basements?
A: Yes. Full poured basements are included in every home. We also stud out and insulate all basement walls for higher energy efficiency and add rough-in plumbing in the floor for a future bath.
Q: How long does it take to build a home?
A: Based on supply chain and labor shortages in the housing market, it is very difficult to determine the exact length of time to complete a home. Typically we are not offering these homes for sale until they are 6 to 8 weeks to completion.
Q: Are there upgrades available?
A: Sunshine Homes includes many selections and upgrades, including granite tops, fireplaces, cabinetry, decks, laundry tubs, and many more in the spec homes.
STANDARD FEATURES
INTERIOR FEATURES
- Satin Nickel or Bronze door hardware and light package
- Upgraded ceiling fans in master bed and great room
- Hardwood/Laminate Vinyl Planks in Foyer
- Hardwood/Laminate Vinyl Planks in Kitchen & Dinette
- Tile in Master, Main & Half-Baths
- Seamless Vinyl Floor in Laundry
- Quality Cabinets
- Postform Countertops in Kitchen
- 8” Stainless Steel Sink in kitchen with chrome faucets
- Cultured Marble Vanities in Bath
- Raised Panel Doors Painted
- Dura-Ply Wire Shelving
- Carpet with 6 lb pad in Bedrooms, stairs, family room, per plan
EXTERIOR FEATURES
- Maintenance-free vinyl siding
- 10 x 12 concrete patio on back of house
- 30-Year Architectural Shingles
- Concrete driveway and sidewalk per plan
- Insulated Garage Door
- Garage Door Opener with two Remotes and Keypad
- Mailbox and Post Light
- Maintenance Free Vinyl Siding
- Aluminum Fascia & Soffit with Seamless Gutters
- Cultured Stone Decorative Exterior
- Full Landscape Package
- 2 Frost-Free Hose Bibs
- 10 x 12 treated deck included in daylight and walkout lots
APPLIANCES & ELECTRICAL FEATURES
- Garbage disposal
- Cable-TV outlets in every bedroom and family room
- Stainless Appliances Including Stove, Dishwasher, & OTR Microwave
ENERGY & SAFETY FEATURES
- All homes are HERS rated and Certified 5 Star rated by Energy Star
- Single-action deadbolts on exterior doors
- Smoke Detectors on All Levels and in Each Bedroom in Every Home
- High Efficiency 95% Gas Furnace
- Double Pane Single-Hung Windows with Low-E Rating
- Energy-Efficient Tankless Water Heater
- Programmable Thermostat
- Framed and Insulated Basement Walls
- R-40 Insulation in Ceilings
- R-15 Insulation in Side Walls
- Moisture Barrier House Wrap
- Ice & Water Shield
- Insulated Steel Entry Doors
- 14-SEER Rated Air Conditioning
WARRANTY FEATURES
- Full One-Year Builders Warranty
- 10-Year structure warranty
- 10-Year Foundation Waterproof Warranty (from an outside vendor, not Sunshine Homes)
STANDARD CONSTRUCTION FEATURES
- Full poured concrete basements
- 2” by 4” Walls- 16” On-Center
- 7/16” OSB Sheeting
- Poured Exterior Foundation Walls
- Interior & Exterior Foundation Drain Tile
- 200 Amp Electrical Service
- Rough-In Future Bath in Basement
